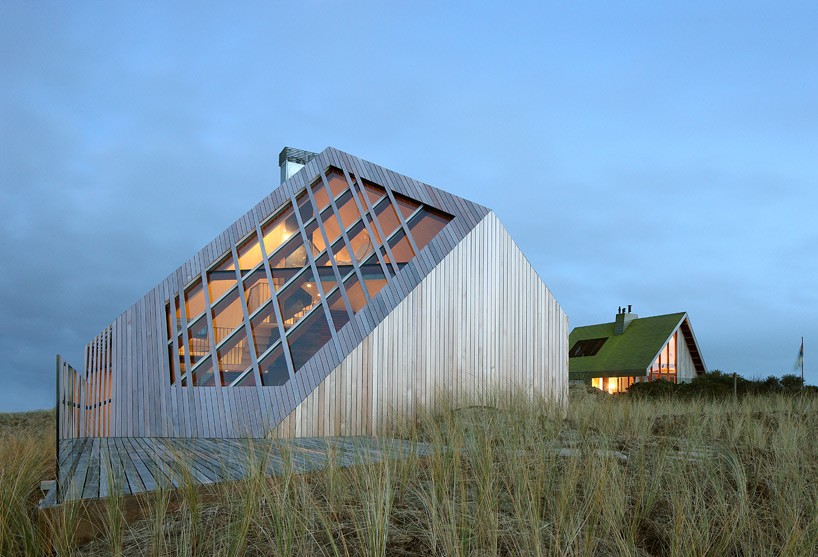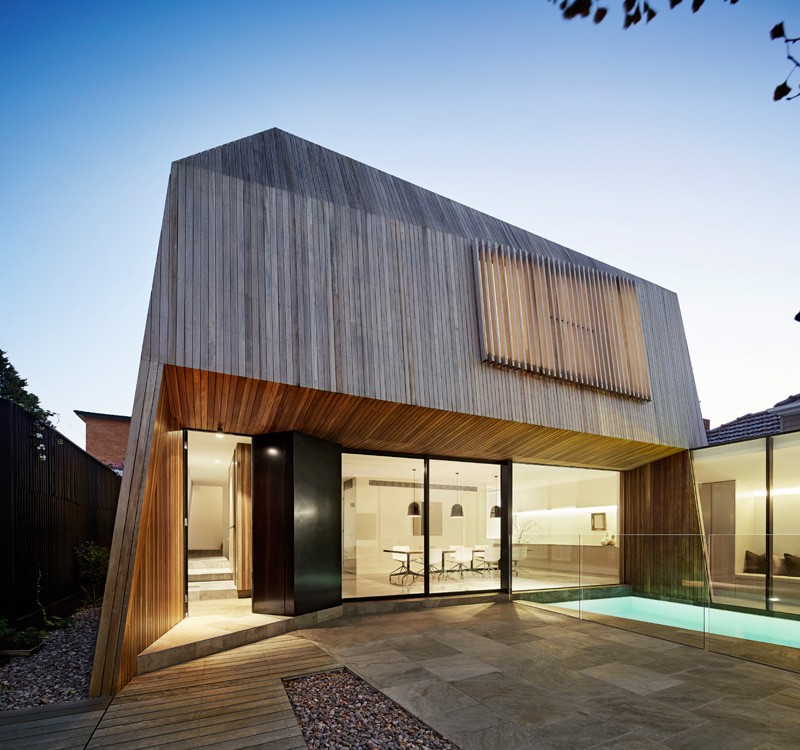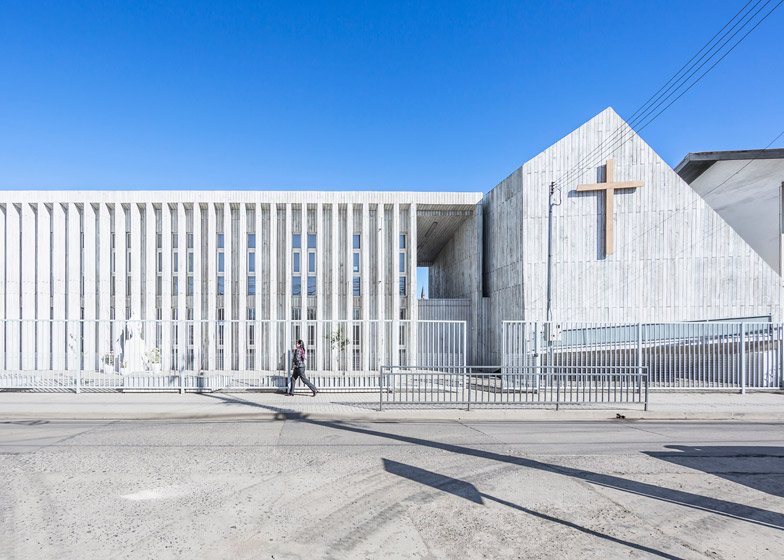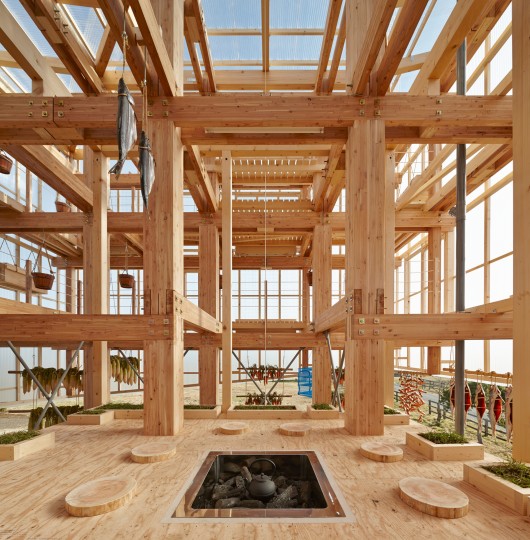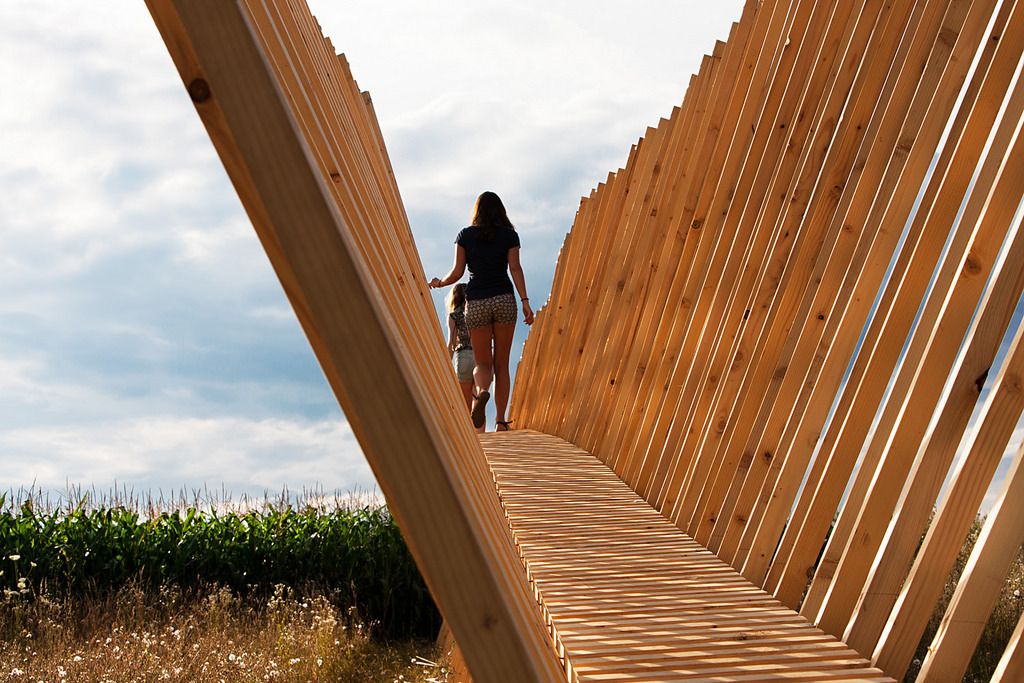The idea of what a wooden home looks like is shifting as contemporary architects use this natural, sustainable material in surprising new ways, contrasting its warmth with angular modern silhouettes. This incredible beach cottage by Marc Koehler Architects is a stellar example, using timber inside and out for a look that fits the sandy setting, yet is firmly rooted in the 21st century.
Wood continues to come into its own as a building material of the future, remaining one of the most environmentally friendly choices as well as the most beautiful. ‘Dune House,’ located on a northern Dutch island, shows off the capabilities of timber cladding across a faceted facade.
The shape of the house was designed to make the most of the plot’s views of the sea and landscape, with large windows along one of the angular surfaces capturing sunlight in the winter for passive heating.
Inside, split levels are arranged around a spiraling staircase, with large wooden beams, wide planks and unfinished plywood taking center stage.

