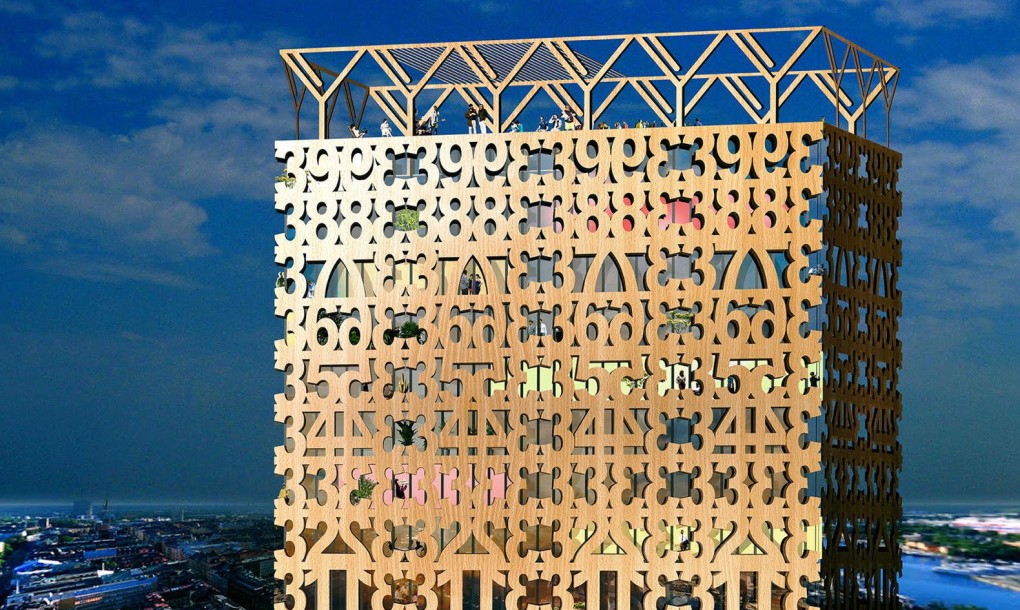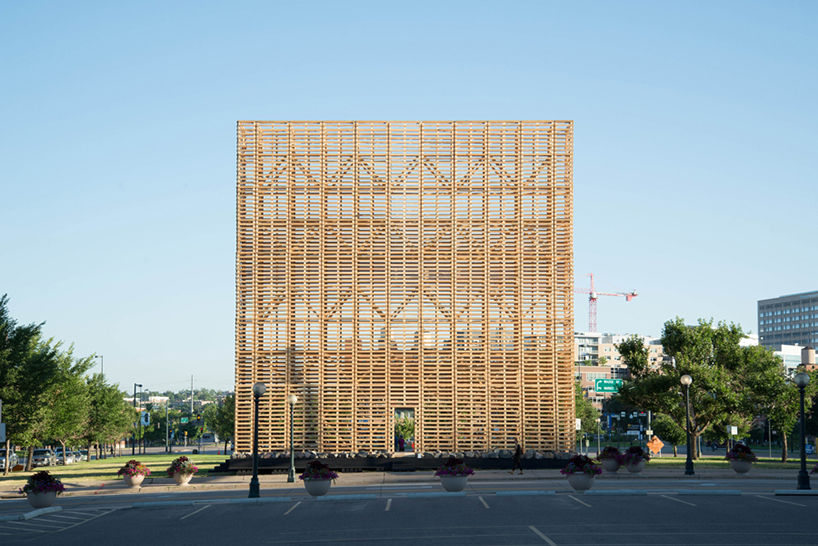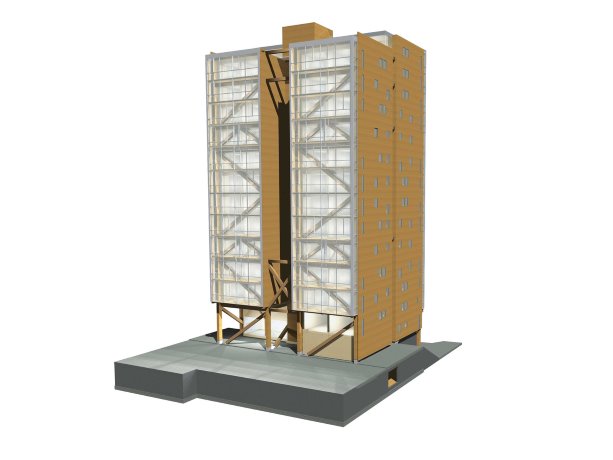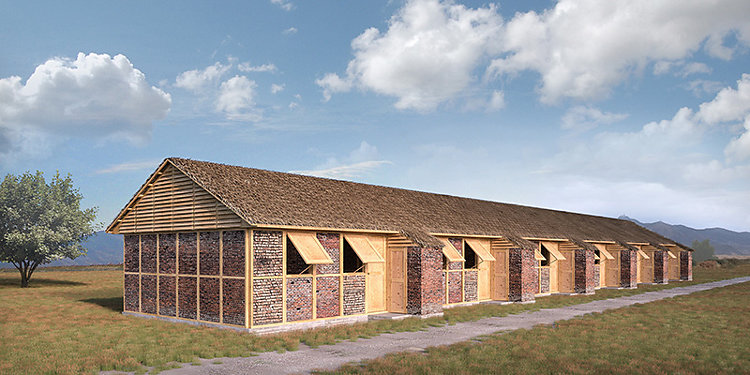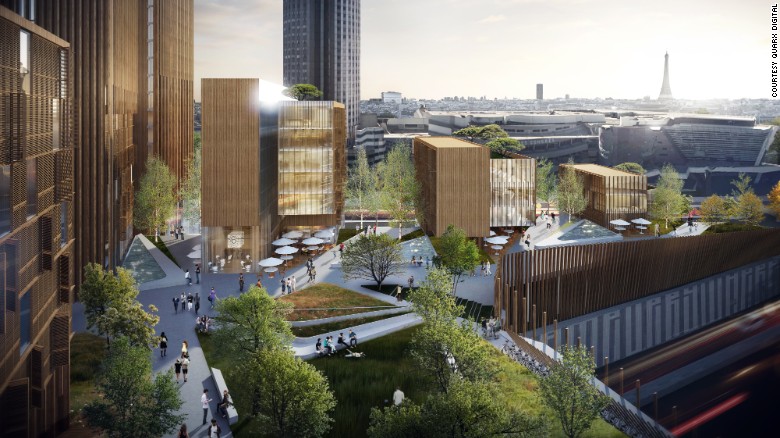
It looks as if Vancouver, B.C. could become home to the world’s tallest timber tower by summer 2017, assuming it ’s completed before several other planned projects in Europe. Designed by Acton Ostry Architects, the Brock Commons Student Residence at the University of British Columbia is set to be 53 meters (173.8 feet) tall, with housing for 404 students. This particular plan calls for a hybrid of mass wood and concrete; the two freestanding concrete cores are already built and the wood structure is currently going up around it.


17 stories of timber will be topped with a prefabricated steel beam and metal deck roof, with all vertical loads carried by the timber and lateral stability provided by the cores. Steel connectors transfer loads between the glulam columns and a grid of cross-laminated timber panels to meet the Canadian building code standards for earthquake-resistant design. Most of the materials in use are prefabricated, enabling the structure to go up at a rate of about one floor per week.


Designed to meet LEED Gold certification, the sustainable structure aims to stand as a case study for the viability of tall wood structures, ultimately leading to changes in British Columbia’s building codes so even taller wooden skyscrapers can be built. The amount of wood used in the structure will trap an incredible 2,563 tons of carbon, the equivalent of taking 490 cars off the road for a year. That represents a whole lot of potential for environmentally friendly, affordable and easy-to-build wooden superstructures in our future.

