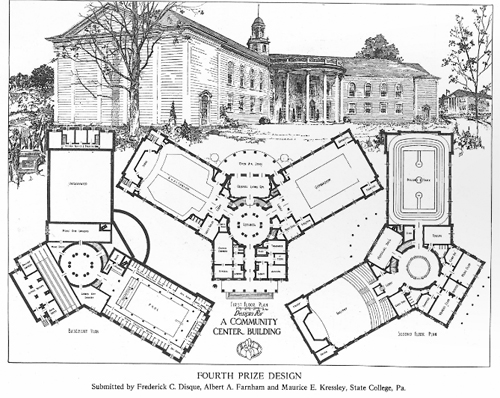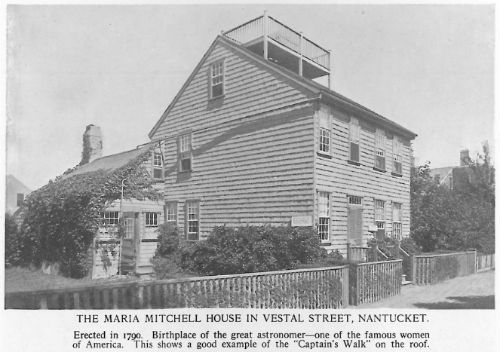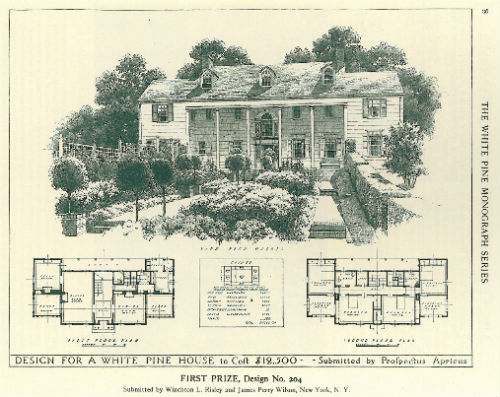
A picture perfect autumn setting on the coast of Maine greeted NELMA’s members and guests for their annual golf tournament and Board of Directors meeting, held September 19 and 20. Eighty golfers took to the links at the Webhannet Golf Club in Kennebunk Beach, Maine on day one of the event, followed by a reception and awards dinner at the Nonantum Resort in Kennebunkport.
This year’s golf outing winners included the following: 1st Place – Low Net Score was won by the team of Brett Anderson (J.D. Irving), Rob Hoffman (Capital Forest Products), Tom Merkert (Capital Forest Products), and Alden Robbins (Robbins Lumber). 1st Place – Low Gross Score was won by the team of Chris Brochu, Jason Brochu, and Rich Smith all of Pleasant River Lumber, and Greg Garrison of Lumbermans Associates. This year’s Putting Contest was won in a “Putt-Off” by Chris Bagley of CES, Inc., and the Longest Drive winners were Rose LeBarron (NELMA) and Joe King of King Forest Industries.
Brett Anderson, Tom Merkert, Alden Robbins, Rob Hoffman Chris Brochu, Rich Smith, Jason Brochu, Greg Garrison
Additional event photos may be viewed here.
Day two of the meeting began with an economic forecast presentation by Paul Jannke of Forest Economic Advisors (FEA), titled “Will Lumber Prices Surge Again in Early 2014 and Other Topics of Interest”, and was followed by the bi-annual meeting of the NELMA Board of Directors. Several reports updating Association activities were presented to the Board which included reports from the Advisory Committee, Grading Services, and NELMA Administration. An Inspection Program update was provided by Matt Pomeroy, NELMA’s Director of Inspection Services, which included an overview of the Lumber Inspection Program, the Pelletized Fuel QC Program, the 9Bloc Pallet Inspection Program, the potential for an Export Lumber HT Certification Program for Hardwood, and an update on the Norway Spruce Lumber Testing project. NELMA’s Treasurer, Randy Caron, reviewed the Association’s financial status for 2013 and presented the proposed 2014 budget, with both receiving approval by the Board of Directors.
Additional program updates were presented to the Board on additional industry important topics, which included an update on the Softwood Lumber Agreement by Zoltan van Heyningen, Executive Director of the U.S. Lumber Coalition; a review of an initial draft version of “The Water Usage Plan for Log Watering Facilities” by Denis St. Peter of CES, Inc. and an update on the Softwood Lumber “Check-off” Program activities by Alden Robbins of Robbins Lumber.
Terry Walters, Chairman of the Board, closed the meeting with an announcement that NELMA will be conducting a Strategic Planning Conference December 3 and 4, 2013 at the Harraseeket Inn, in Freeport, Maine, with further details to be provided to the members in October.
Mark your calendars for the 2014 NELMA Annual Convention, to be held April 10 and 11 at the Seaport Hotel in Boston. The Association is very pleased to announce their post-meeting theatre event as they have secured prime seats for the Tony and Grammy Award winning musical “The Book of Mormon”, set for Friday evening, April 11.
























