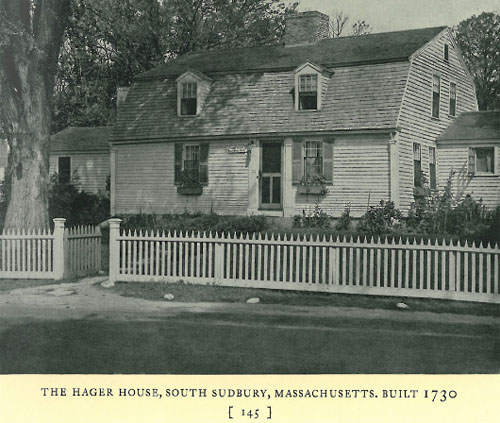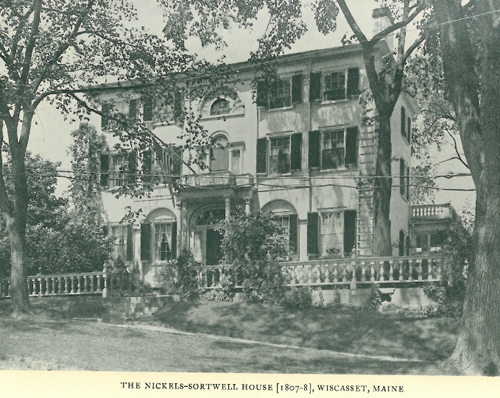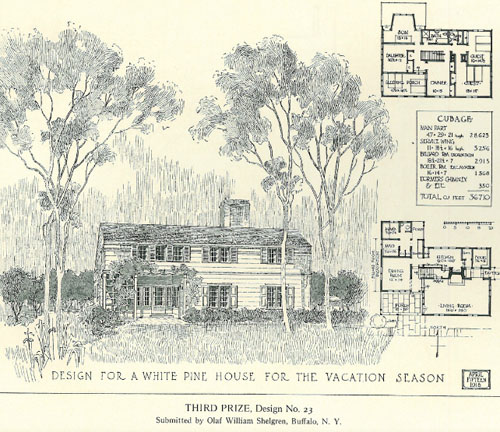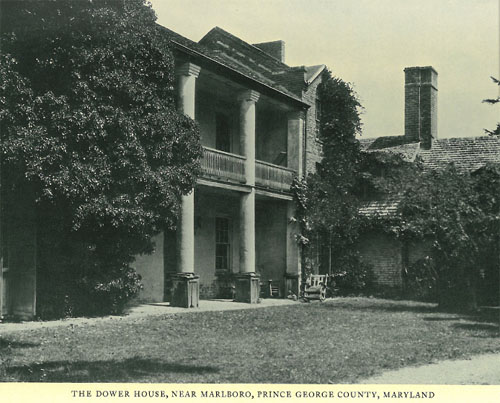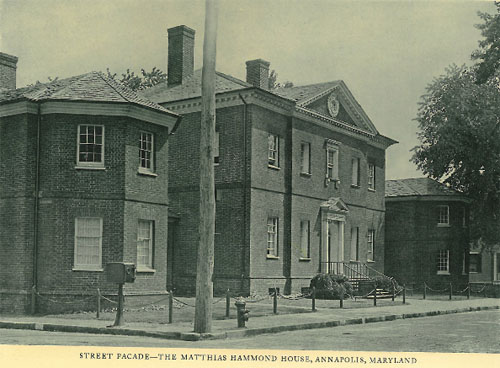While most early settlers in New England stuck to the architectural typologies they were used to in their home country – ignoring abundant timber resources in Pennsylvania to build brick or rock houses, for example – one particular region stands out as a notable exception. In the Lower Delaware Valley, including Eastern Pennsylvania, West Jersey and Delaware, wooden architecture was quite common despite the tendency of settlers to follow their ancestral traditions.
In other areas, builders went to great lengths to bake bricks or source stone, but the people of the Lower Delaware Valley realized the futility of this endeavor and decided to go with the obvious solution: build with the pine that thrives in the area.
This issue of the historic White Pine Monographs takes a close look at those houses. One example is ‘The WIllows’ in New Jersey, near Gloucester, built around 1702 and believed to be one of the earliest wooden houses in the region with some additions that came in later years. Writes the author, “The structure is really a piece of cabinet work rather than a piece of carpentry, and is a monument to the skill of the joiner – the old term is peculiarly appropriate for the artisan in this instance – who framed it together.”





