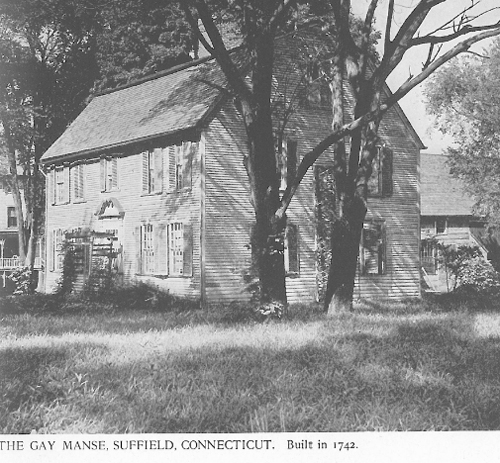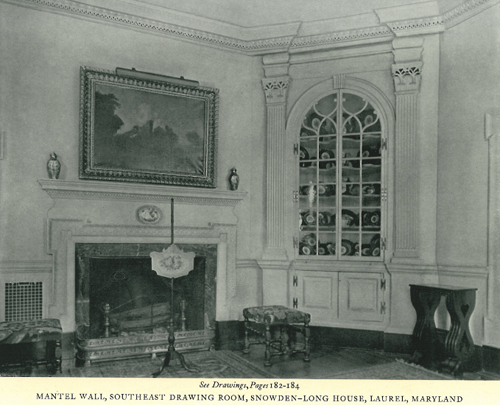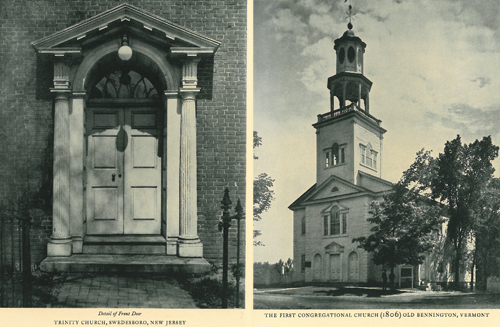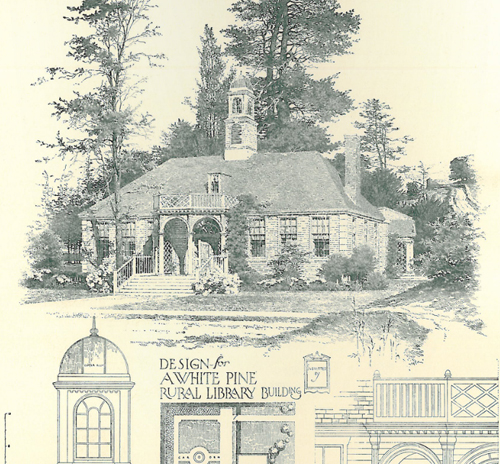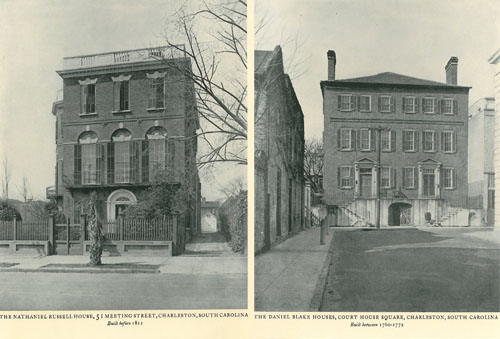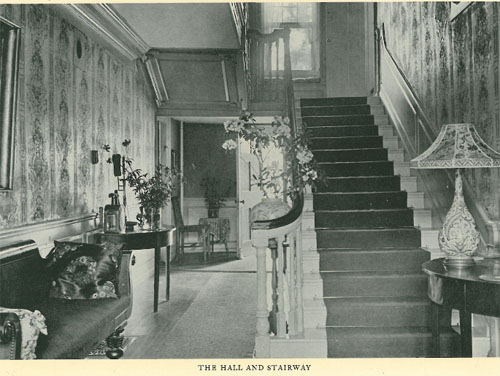How would you picture the archetypal American home today? Maybe you envision a suburban neighborhood filled with nearly identical cookie-cutter houses with two-car garages and pristine lawns. Our ideas about what constitutes an iconically American residence have certainly changed since 1921, when this issue of the White Pine Series of Architectural Monographs was published. Focusing on the town of Suffield in Connecticut, it celebrates the Colonial “white house with green blinds” as the quintessential American home to which builders should aspire.
“Regardless of the many and varied kinds of houses we build, to satisfy architectural whims, the early tradition of the ‘white house with the green blinds’ is never entirely absent from our thoughts or from our instinctive desires,” writes author David E. Tarn. Some of those idyllic homes can be found a bit off the beaten path in Suffield, founded in 1670.
“A typical bit of New England history, this brief chronicle of the achievement of a group of determined colonists, who turned a wilderness into a town in less than twelve years. They wrought industriously and untiringly with their hands, and must have possessed a will to survive and to progress almost unbelievable in our present era of easy methods and ready-made necessities.”
Take a detailed look at these houses in Volume VII, Issue VI of the White Pine Monographs.

