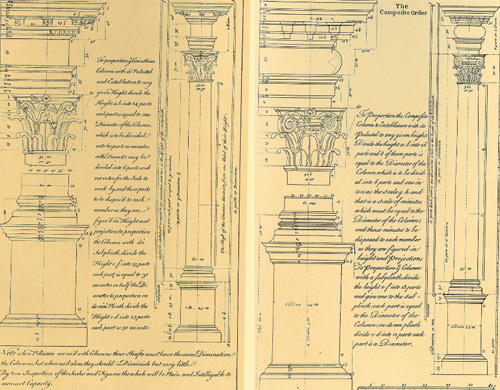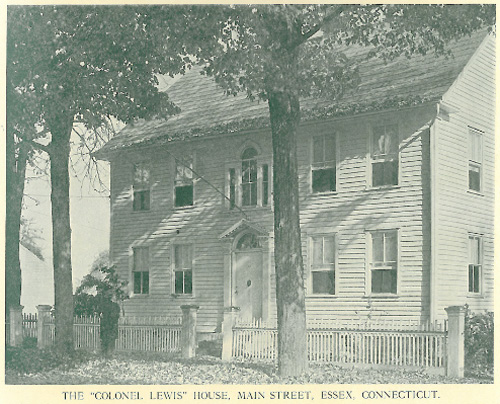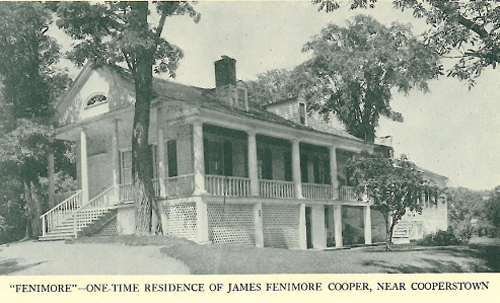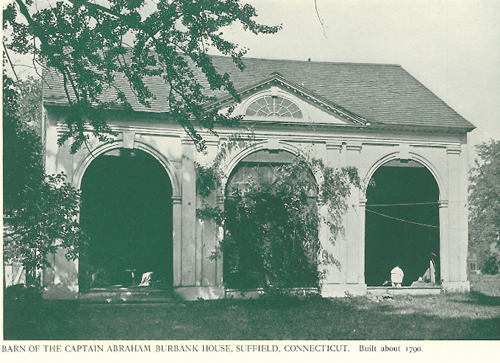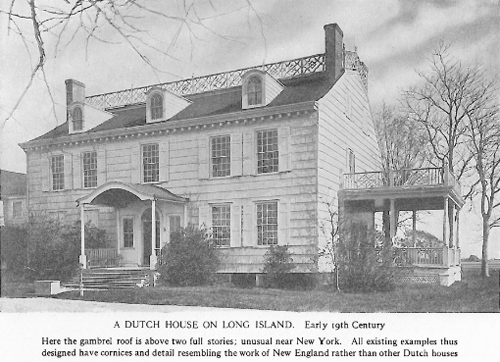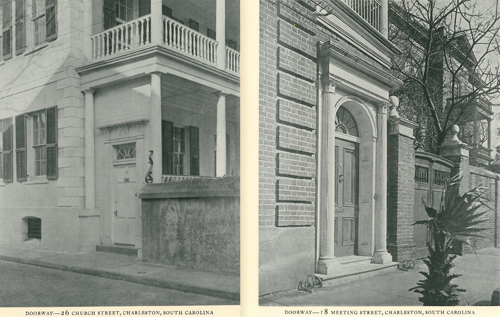Practicing architects in 18th century America relied on British handbooks packed full of hand-drawn moldings, cornices, entablatures and other architectural details to produce many of the nation’s oldest homes. The White Pine Monograph Series made this guide publicly available once again in 1931, and now modern-day architects can enjoy it at EasternWhitePine.org.
The guide, “The builder’s companion demonstrating all the principle rules or architecture,” is a re-print of the handbook made by William Pain in London in 1762. It was discovered among the working library of one of America’s most famous carpenter-builders of the eighteen century, the oldest dating to 1724, offering “elementary problems in geometry” and plates of the five orders as well as details of construction.
“The knowledge that these books on architecture were owned by ‘practicing architects’ in America in the middle of the eighteenth century strengthens our conviction that the handbooks were generally within arm’s reach of the amateur designer. They were published at a time when almost every man of culture in England interested himself in architecture and when a high standard of lay criticism existed.”
“Believing that those interested in the sources of colonial work would joy having a reprint of one of the best and least familiar of these books, we have selected ‘The Builder’s Companion’ by William Pain. The modern designer will be convinced, we feel sure, that William Pain, Architect and Joiner, endeavored to catch the spirit of classic proportion and ‘by an entire New Scale’ to show the significance of the orders and to make it easy for anyone to adapt the proportions to modern usage.”

