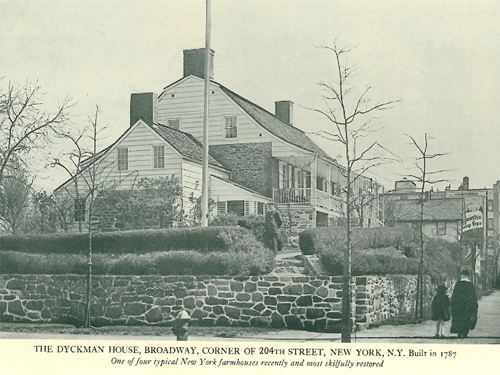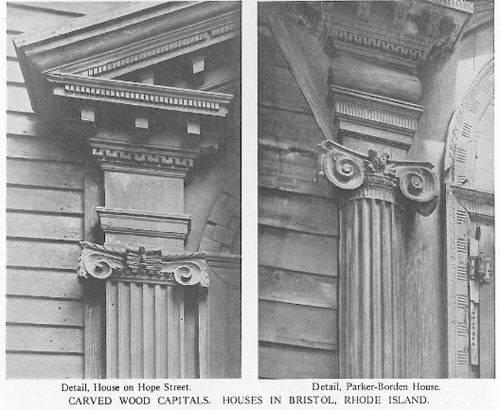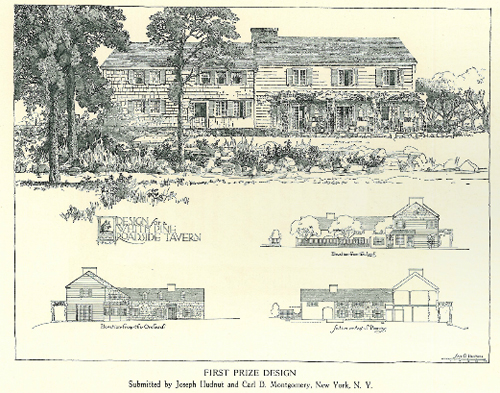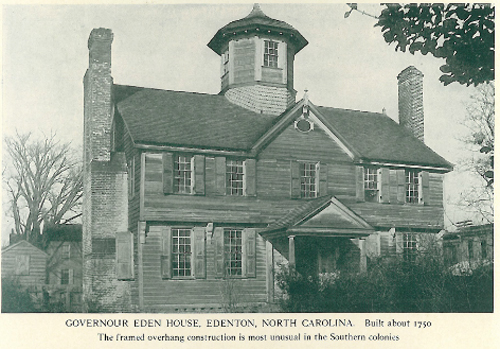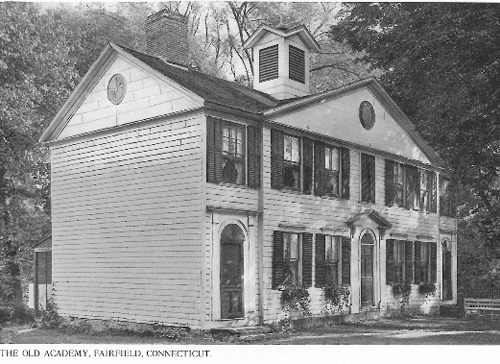21st century Manhattan is one of the most thoroughly urban places in the world, its relatively small land area packed with an astonishing number of high-rise buildings. So, it’s easy to forget that farmhouses once stood on famous streets like Broadway. By 1923, when this volume of the historic White Pine Architectural Monographs was written, just a few Colonial houses remained in Greater New York, and there are even fewer today (two notable examples being Dyckman Farmhouse, now a museum, and the Edgar Allan Poe Cottage in The Bronx.)
At the beginning of the 19th century, Greenwich Village, Chelsea, Bowery, Harlem, Murray Hill and other neighborhoods were just small individual settlements with a dozen or so farmhouses each, plus stores, churches, blacksmiths and doctors. It wasn’t until the 1880s that these farmhouses began to disappear. The author of this article reports that “enormous, ugly brownstone ‘flats’ were rearing their galvanized cornices in the air on every hand. The few scattered farm lots that remained seemed to be waiting in a sullen kind of way for the time when they too should be absorbed in the mad rush of flimsy, unsanitary Jerry-building.”
In 1923, the last of Manhattan’s farmhouses were among the only wooden structures in the city. Some of these homes dated back to the mid-1700s. Many were left in a state of disrepair, so it’s not surprising that they were torn down without regard for historical preservation. Check out Volume IX, Issue I of the White Pine Monographs for details and photographs.
Wrote Daniel Denton in 1670 of these homes, “Though their low-roofed houses may seem to shut their doors against pride and luxury, yet how do they stand wide open to let charity in and out, either to assist each other, or to relieve a stranger.”

