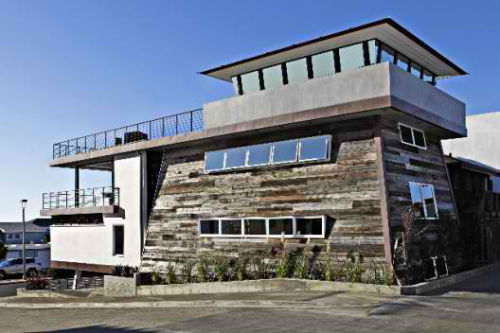If I want to live in a more sustainable house, I know what the first steps are. I do a blower-door test, install double paned-Low E-argon filled windows, insulate my attic, source building products from local and renewable resources, and maybe install a passive solar hot water system. All of this will make my home more efficient and save me money. A no brainer. After all of that, my house will be far more sustainable than it was. These improvements are mechanical. They are predictable and can be measured against their costs over time. Made possible by technology, my home is moving in the right direction, but there’s more to be done for sure. Technology will not get me all the way there.
No, the final steps in making my house a sustainable one will not be mechanical, or technical, or based on government or industry standards. The final push to progress will be cultural. It will require me to reevaluate how I use my house, where it sits in relation to neighbors or work, how big it is, how many calories of food or kilowatt hours of energy it will produce (and for whom), and how few people live in it. Ultimately, this plays into the Architect’s hand perfectly as sustainability asks us to consider the very meaning of “house” in our culture.
This house specifically is, of course, a metaphor for sustainability in general.
Thus far, sustainability has been about mechanics – about engineering bad out. It is process, supply chain, ingredients and materiality, embodied energy and lifecycle analysis. And we’re not done there by any means. But we are far enough along that we can now also come at it from a new angle – cultural. I’ve been waiting for this day.
Back to housing. Culture has changed the built environment industry before.
• Post WWII economic expansion brought about the suburbs and track home expansion pushing people away from the cities and shared infrastructure.
• As America struggled with themes of nationalism in the 1980s, came Critical Regionalism as architectural aesthetics looking to anchor space with place.
• After the attacks of September 11, American Remodelers saw an uptick in the business of converting basements to dens and extending the home outside through porches, decks and patios. As our fear of travel increased, we invested in the places we felt safest. We nested.
Sustainability is creating a cultural shift that will push the housing industry in new and exciting directions beyond technology as well.
Just as, mechanically, buildings make up 40% of global energy use, 38% of global GHG emissions, 12% of global potable water use, and 40% of solid waste streams in developed countries (UNEP Sustainable Buildings and Climate Initiative, 2012), culturally shifted our relationships with these hulks might be the most important cultural adaptation of our times.
As business leaders, product designers, architects, marketers, and so on, our duty is no longer to just ask how can we engineer bad out, but to understand how is culture changing, and where will it leave us?
Soul singer Luther Vandross sang it best “a chair is still a chair even is there’s no one sitting there, but a chair is not a house, and a house is not a home when there’s no one there to hold you tight, and no one there that you can kiss goodnight.” Yes – Earth will persist long after humans have destroyed it (and we will), but it won’t be Earth any more than a house is a home without you in it.




