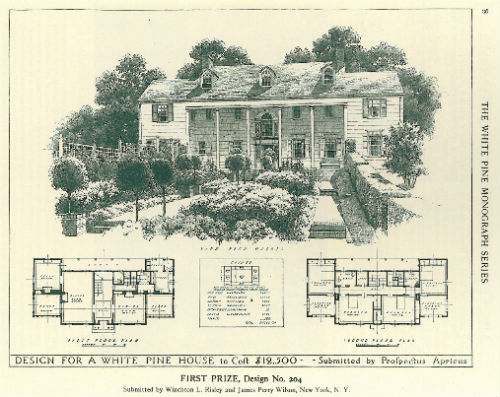The little town of Marblehead, Massachusetts lies on the coast just north of Boston, replete with humble yet beautiful early American architecture. This picturesque settlement was built upon the rocky coastline, resulting in meandering streets and tiered houses with charming, oddly-shaped yards. Volume IV, Issue I of the White Pine Architectural Monographs details some of the most notable historic buildings in this four-mile-long peninsular town.
Wooden clapboard houses with gable or gambrel roofs and brick chimneys are the most common type that can be seen throughout the town, but many different early architectural typologies are present. Several houses date to before the year 1700, though many have been altered in the centuries since.
This historic record notes the Lee Mansion as “one of the finest mansions in New England of its period,” and celebrates the “exceedingly graceful spire” of Abbot Hall. However, “in a word, austerity is the distinguishing characteristic of building in Marblehead.”
Read more at the White Pine Monograph Library.




















