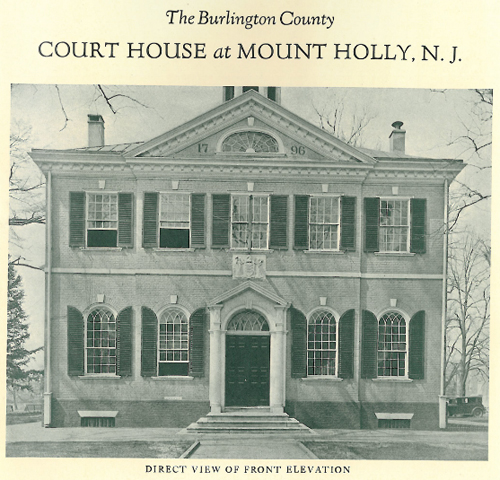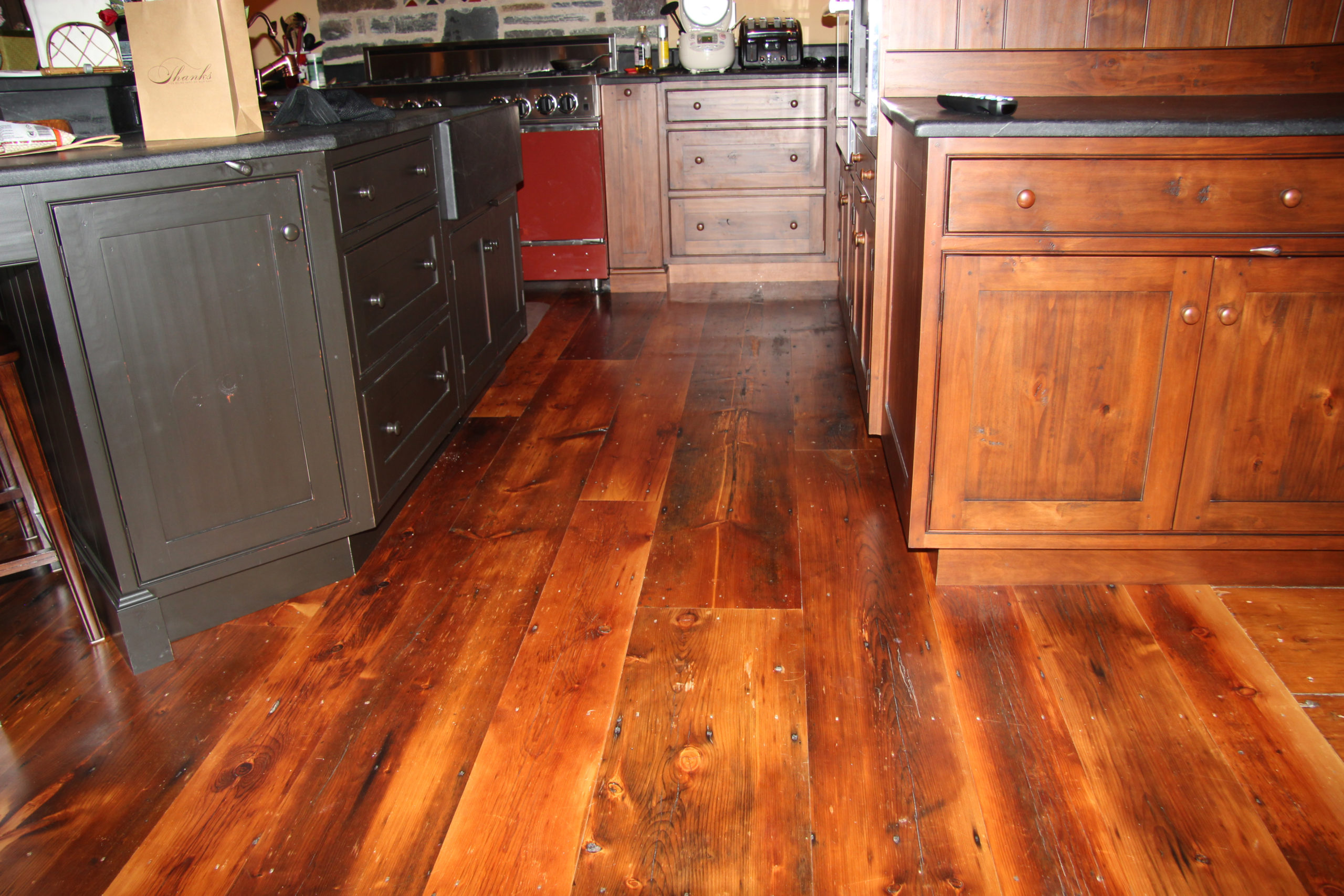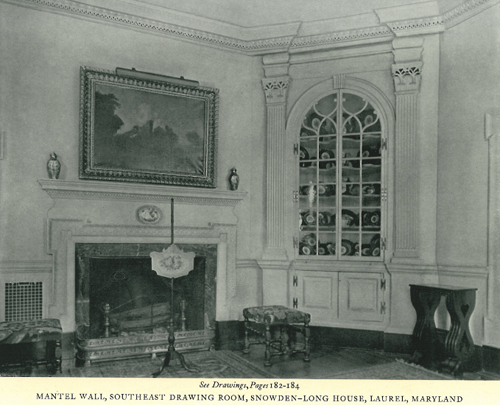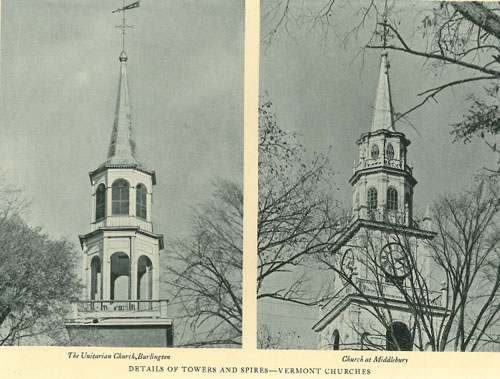
Few architectural styles conjure fairytale visions quite like Carpenter Gothic, a style of architecture that flourished in the mid-1800’s in North America. Though serious appreciators of more staid and refined Colonial structures – like many of the authors who contributed to NeLMA’s White Pine Monographs – found it inauthentic and needlessly frilly, the style produced some of our nation’s most unique vernacular architecture. Perhaps best well known for its inclusion in Grant Wood’s classic 1930 American Gothic painting, Carpenter Gothic was a “picturesque improvisation” upon traditional Gothic architecture, typically made of wood by carpenters as the name suggests.

These charming structures, found throughout the United States, aren’t trying to be perfect. They don’t care about hewing to standards. They’re a bit freewheeling, full of pointed arches, towers, steep gables and mass-produced scroll saw wood moldings, but they’re far less ornamental than the High Gothic structures they emulate for a relaxed, informal result. It’s most often seen in private homes and small churches.

One notable example of rural Carpenter Gothic can be found in Winona, Minnesota. The Bunnell House was built around 1850 by Willard and Matilda Bunnell of Eastern White Pine. The couple paddled down from Green Bay, Wisconsin with a canoe full of 4,000 pounds of furs to trade with Native Americans along their journey and settled in Winona before Minnesota was even a state. Their story is now dramatized in live theatrical performances right in the house they built. The historic house museum is operated by the Winona County Historical Society, with performances taking visitors back in time with the Bunnells.

Bunnell House itself is a real stunner, exemplifying the style’s darker, more rustic rural side with its weathered board and batten siding and jigsaw details, and as you can see, it has held up beautifully over the centuries. If you’re curious, you can find some photos of the interiors at the Winona Daily News website.























