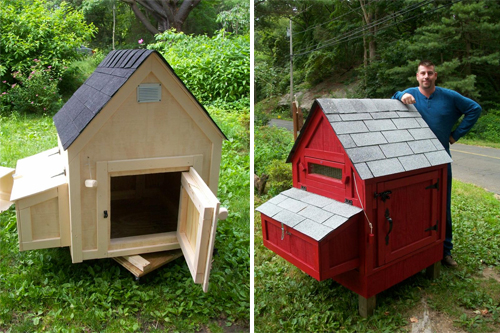
Have you seen any fun uses of pine lumber lately? This one is pretty cool: a wooden chicken coop installed on the wooded grounds of a summer house in rural Finland, styled to resemble a scaled-down log cabin.
Designed by London-based studio Chan Brisco Architects, the Kana Talo chicken house adapts a local traditional architecture style for use by up to eight chicken residents. It’s common to see stacked log construction throughout the Nordic region, which makes use of all the tall, straight pine trees growing in the area.

Located on the southern shore of Lake Porovesi just a few hours from the Arctic Circle, the chicken house sits beside a log-built summer house, sauna and wood storage shed. The clients wanted a coop the hens could enjoy during the summer months that would also fit in with the other structures.
The architects note that today’s timber frame buildings are often placed on concrete foundations, but they wanted to honor the local tradition of stacking the logs above and between large stones gathered from the landscape.

“The practice has looked to this culture of building, well recognised by local Savonians, to form a design approach that will be familiar but with its own attractive and perhaps peculiar accent.”
“Set atop four large granite stones, the wooden structure joins the hand-hewn, stacked and notched, interlocking timbers of the pine-rich region. Raising the structure limits its exposure to wet ground, ensures it dries swiftly, and puts at ease the birds within who prefer to sleep off of the ground – a raked roost extends this consideration inside.”

A single stair carved out of driftwood offers hens access to the interiors, which are well ventilated with a series of cored openings in the perimeter beam. The timber is finished with a clear matte protective coating, which the owners will maintain each summer.




