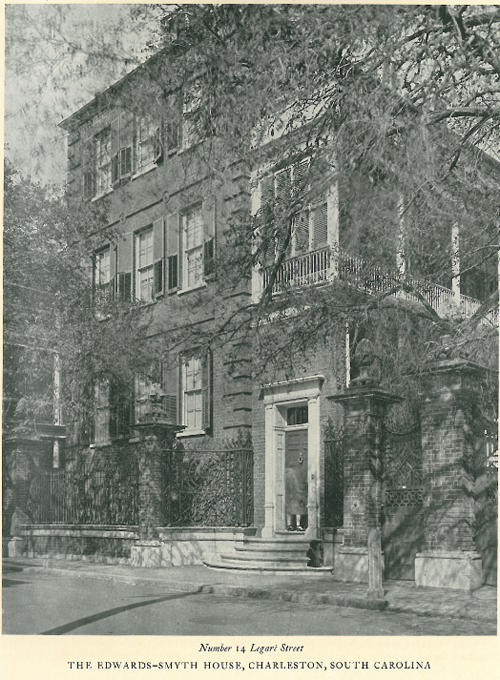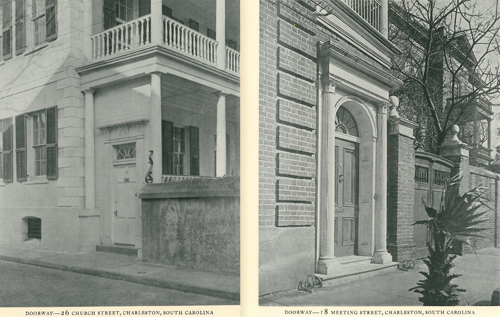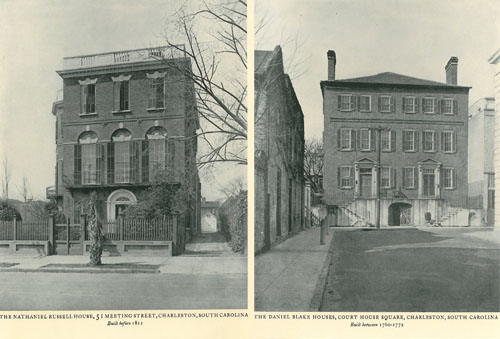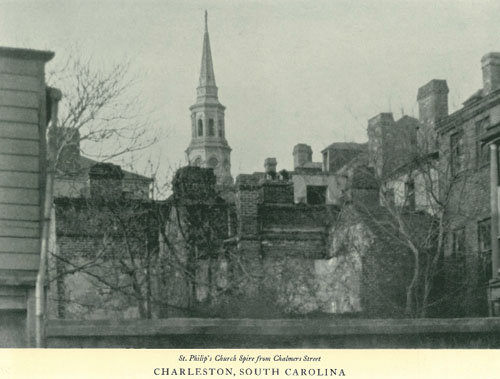Better known today as the Pineapple Gates House for the large finials on its large brick and decorative wrought iron gates (which are actually supposed to be Italian pine cones), the Simmons-Edwards House of Charleston, South Carolina remains among the city’s most distinguished over 200 years after it was built. When this monograph was written in 1928, it was known as the Edwards-Smyth House. It’s a prime example of classic British architecture of the time that was adapted for a sub-tropical climate, bearing a few hints here and there of a Caribbean influence.
Writes the author, “It is the thoroughly studied assurance displayed in combining all of the elements, the piazzas, the gates, the fence, the dependencies and the garden into a unified scheme that mark it as the work of more than the amateur. Many other houses in Charleston have employed all of these elements but none have combined them more happily.”
Every historic architectural detail of the home is examined in this issue of the historic White Pine Monographs, from the ornate ornamentation of the plaster ceiling in the hall to the very Charleston multi-storied piazza. Read about what makes this house a Charleston classic and see historic photographs taken in the 1920s at the White Pine Monograph Library.



















