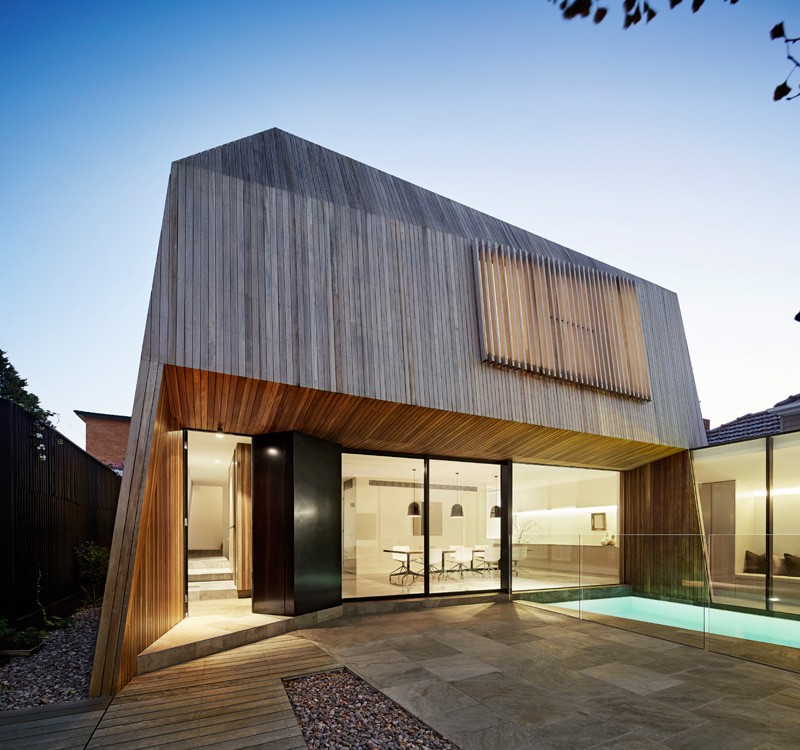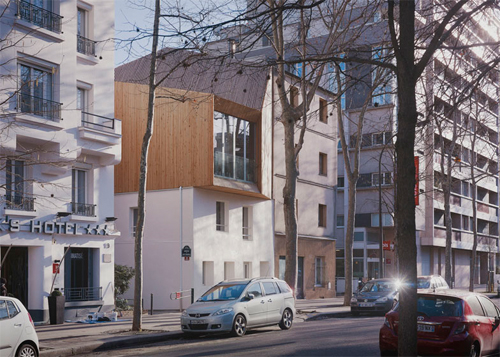Looking at the front of this home in Balaclava, Australia, what you’ll see is a traditional Victorian characteristic of the neighborhood, with a modest white facade, twin chimneys and a picket fence. But walk around the side and the personality of the residence swiftly shifts to a striking modern volume clad in timber slats.
Coy Yiontis Architects created an addition for the two-story home that makes no attempt to blend into the vernacular architecture, choosing instead to make a strong visual statement with wood as the primary material.
“The renovation and addition to this partly 2-story home was designed to accommodate an extended family of eight on a relatively modest site within a dense urban context,” the architects explain. “A bedroom for each of the four children, one for the parents and another possibly for grandparents, generous living spaces and a swimming pool were key to the brief.”
The old and new volumes of the home are separated by a courtyard housing the pool, each of the wings surrounding it opening to this outdoor space with expansive glazed walls. The warmth and character of the wood is brought inside as well, contrasting with smooth white surfaces.












